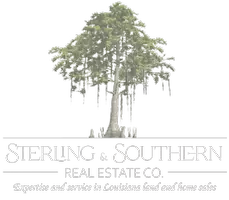$319,900
For more information regarding the value of a property, please contact us for a free consultation.
4911 Stage Line Drive Arlington, TX 76017
3 Beds
2 Baths
2,116 SqFt
Key Details
Property Type Single Family Home
Sub Type Single Family Residence
Listing Status Sold
Purchase Type For Sale
Square Footage 2,116 sqft
Price per Sqft $151
Subdivision Overland Stage Estates
MLS Listing ID 20984352
Sold Date 08/13/25
Style Traditional
Bedrooms 3
Full Baths 2
HOA Y/N None
Year Built 1979
Annual Tax Amount $6,400
Lot Size 7,318 Sqft
Acres 0.168
Property Sub-Type Single Family Residence
Property Description
Beautifully cared for home set on lushly landscaped and shady lot. The charming curb appeal welcomes you in to a spacious layout with so much natural light. Large den wrapped in windows to allow you to enjoy the backyard view. Fireplace, vaulted ceilings and room for the entire family to gather. Formal dining could also be a 2nd living area! Kitchen is open to the den and has great storage and workspace. Sunny breakfast room with a bay window and the most amazing view of the yard. Master suite with a private bath, double sinks and closets. Nice sized secondary bedrooms share an additional bath with a great wall-in shower. Laminate floors thru-out. The backyard is your own retreat. Large covered patio plus and open deck.
Perfect for entertaining or just to relax and enjoy. Storage shed, sprinkler system and room for fun and play. Come by and see all this home has to offer.
Location
State TX
County Tarrant
Direction From I-20, take Green Oaks Blvd, south. Take the second right on Overridge, first left on stage Line. Home is around the curve on the left.
Rooms
Dining Room 2
Interior
Interior Features Cable TV Available, High Speed Internet Available, Vaulted Ceiling(s), Walk-In Closet(s)
Heating Central, Natural Gas
Cooling Ceiling Fan(s), Central Air, Electric
Flooring Laminate
Fireplaces Number 1
Fireplaces Type Brick, Gas Logs
Appliance Dishwasher, Disposal, Electric Cooktop, Electric Oven, Gas Water Heater
Heat Source Central, Natural Gas
Laundry Electric Dryer Hookup, Utility Room, Full Size W/D Area, Washer Hookup
Exterior
Exterior Feature Covered Patio/Porch, Garden(s)
Garage Spaces 2.0
Fence Wood
Utilities Available Asphalt, Cable Available, City Sewer, City Water
Roof Type Composition
Total Parking Spaces 2
Garage Yes
Building
Lot Description Interior Lot, Landscaped, Lrg. Backyard Grass, Many Trees, Sprinkler System, Subdivision
Story One
Foundation Slab
Level or Stories One
Structure Type Brick
Schools
Elementary Schools Moore
High Schools Martin
School District Arlington Isd
Others
Ownership William Doug Scoggins
Acceptable Financing Cash, Conventional, FHA, VA Loan
Listing Terms Cash, Conventional, FHA, VA Loan
Financing Conventional
Read Less
Want to know what your home might be worth? Contact us for a FREE valuation!

Our team is ready to help you sell your home for the highest possible price ASAP

©2025 North Texas Real Estate Information Systems.
Bought with Shaun Haynes • Ebby Halliday Realtors

