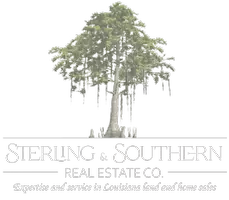1108 Lakeview Lane Northlake, TX 76226
4 Beds
5 Baths
3,050 SqFt
UPDATED:
Key Details
Property Type Single Family Home
Sub Type Single Family Residence
Listing Status Active
Purchase Type For Sale
Square Footage 3,050 sqft
Price per Sqft $258
Subdivision Harvest
MLS Listing ID 21046102
Style Traditional
Bedrooms 4
Full Baths 4
Half Baths 1
HOA Fees $2,200/ann
HOA Y/N Mandatory
Lot Size 7,840 Sqft
Acres 0.18
Lot Dimensions 60x130
Property Sub-Type Single Family Residence
Property Description
Located in the desirable Harvest community, with access to Argyle ISD, this home is a must-see!
Location
State TX
County Denton
Community Club House, Jogging Path/Bike Path, Pool
Direction To Sales Office Address: 11713 Canopy Trail, Justin TX 76247 - From I-35W take exit to 407W. Follow 407 W to Treeline Pkwy. Continue on Treeline Pkwy to Canopy Trail.
Rooms
Dining Room 1
Interior
Interior Features Cable TV Available, Double Vanity, Eat-in Kitchen, High Speed Internet Available, Open Floorplan, Pantry, Smart Home System, Walk-In Closet(s)
Heating Central, Natural Gas
Cooling Attic Fan, Ceiling Fan(s), Central Air
Flooring Carpet, Ceramic Tile, Wood
Fireplaces Number 1
Fireplaces Type Gas Logs
Appliance Dishwasher, Disposal, Electric Oven, Gas Cooktop, Microwave, Double Oven, Tankless Water Heater, Vented Exhaust Fan
Heat Source Central, Natural Gas
Exterior
Exterior Feature Covered Patio/Porch
Garage Spaces 3.0
Fence Back Yard, Gate
Community Features Club House, Jogging Path/Bike Path, Pool
Utilities Available Individual Gas Meter, Individual Water Meter, MUD Water, Underground Utilities
Total Parking Spaces 3
Garage Yes
Building
Lot Description Water/Lake View
Story One
Level or Stories One
Structure Type Brick
Schools
Elementary Schools Argyle West
Middle Schools Argyle
High Schools Argyle
School District Argyle Isd
Others
Ownership Highland Homes
Acceptable Financing Cash, Conventional, FHA, Texas Vet, VA Loan
Listing Terms Cash, Conventional, FHA, Texas Vet, VA Loan
Virtual Tour https://my.matterport.com/show/?m=hvStrpQQLWn&mls=1






