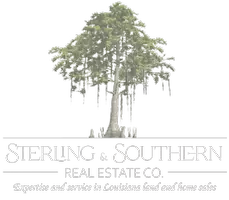9916 Lariat Drive Aubrey, TX 76227
4 Beds
3 Baths
2,983 SqFt
UPDATED:
Key Details
Property Type Single Family Home
Sub Type Single Family Residence
Listing Status Active
Purchase Type For Sale
Square Footage 2,983 sqft
Price per Sqft $140
Subdivision High Country
MLS Listing ID 21044865
Style Traditional
Bedrooms 4
Full Baths 3
HOA Fees $450
HOA Y/N Mandatory
Year Built 2025
Annual Tax Amount $6,806
Lot Size 6,534 Sqft
Acres 0.15
Property Sub-Type Single Family Residence
Property Description
Built in 2025, this like-new 4-bedroom, 3-bath home offers a light, bright, and open design perfect for both everyday living and entertaining. The spacious layout features a seamless flow between the living area, dining space, and chef-inspired kitchen—complete with a gas range, large center island, and abundant storage. Walls of windows flood the home with natural light.
The first floor includes a private guest suite, while the primary suite offers a spa-like ensuite bath for ultimate retreat. Upstairs, a generous game room and two additional bedrooms provide plenty of space for everyone.
Enjoy outdoor living in the large backyard with a covered patio—perfect for relaxing or gathering with friends. Located in the desirable Creek Village at Providence, residents enjoy fantastic community amenities and a prime location close to shopping, dining, and top-rated schools.
Location
State TX
County Denton
Community Club House, Community Pool, Community Sprinkler, Curbs, Fitness Center, Greenbelt, Jogging Path/Bike Path, Sidewalks
Direction From FM 423 N, L on US 380, R on Main, L on Liberty Cir, L on Liberty Rd, R on Liberty Rd, R on High Grade, L on Silver Chute, R on Lariat.
Rooms
Dining Room 1
Interior
Interior Features Cable TV Available, Cathedral Ceiling(s), Double Vanity, High Speed Internet Available, Kitchen Island, Open Floorplan, Pantry, Vaulted Ceiling(s), Walk-In Closet(s)
Heating Central
Cooling Central Air
Flooring Carpet, Ceramic Tile, Laminate
Appliance Dishwasher, Disposal, Gas Range, Microwave, Vented Exhaust Fan
Heat Source Central
Laundry Utility Room, Full Size W/D Area
Exterior
Exterior Feature Covered Patio/Porch, Rain Gutters, Lighting
Garage Spaces 2.0
Fence Back Yard, Wood
Community Features Club House, Community Pool, Community Sprinkler, Curbs, Fitness Center, Greenbelt, Jogging Path/Bike Path, Sidewalks
Utilities Available Cable Available, City Sewer, City Water, Curbs, Electricity Available, Electricity Connected
Roof Type Composition
Total Parking Spaces 2
Garage Yes
Building
Lot Description Few Trees, Interior Lot, Landscaped, Sprinkler System, Subdivision
Story One
Foundation Slab
Level or Stories One
Structure Type Brick
Schools
Elementary Schools Pete And Myra West
Middle Schools Aubrey
High Schools Aubrey
School District Aubrey Isd
Others
Ownership of record
Acceptable Financing Cash, Conventional, FHA, VA Loan
Listing Terms Cash, Conventional, FHA, VA Loan
Virtual Tour https://www.zillow.com/view-imx/1c640e0e-71b4-4a8e-8e71-c51d439ac66e/?utm_source=captureapp

Broker l Owner l CEO | License ID: 995709905
+1(318) 990-9001 | lokerhrealestate@gmail.com





