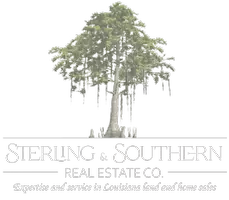638 Albrook Drive Allen, TX 75002
3 Beds
2 Baths
1,344 SqFt
UPDATED:
Key Details
Property Type Single Family Home
Sub Type Single Family Residence
Listing Status Active
Purchase Type For Rent
Square Footage 1,344 sqft
Subdivision Cottonwood Bend 3
MLS Listing ID 21033931
Bedrooms 3
Full Baths 2
PAD Fee $1
HOA Y/N None
Year Built 1993
Lot Size 5,662 Sqft
Acres 0.13
Property Sub-Type Single Family Residence
Property Description
Now available for rent—this stunning 3-bedroom, 2-bathroom home offers the perfect combination of style, comfort, and convenience. Situated in a desirable location, this home welcomes you with a spacious open floor plan and soaring vaulted ceilings that create an airy, inviting atmosphere.
The living area is beautifully enhanced with decorative lighting and is cable- and high-speed internet-ready, ensuring entertainment and connectivity are always at your fingertips. The modern kitchen is a chef's delight, featuring a dishwasher, electric range, microwave, disposal, and even plumbing for an ice maker—making both cooking and cleanup a breeze.
The bedrooms are generously sized, offering comfort and privacy, while the bathrooms are well-appointed with modern fixtures. The electric water heater ensures efficient, reliable hot water for your daily needs.
Step outside to your covered patio or porch, perfect for enjoying morning coffee, hosting weekend barbecues, or simply relaxing in the fresh air. And with a 2-car garage, you'll have plenty of space for vehicles, storage, or hobbies.
This home checks all the boxes for modern living—don't miss your chance to make it yours! Schedule your private showing today before it's gone!
Location
State TX
County Collin
Direction See maps
Rooms
Dining Room 1
Interior
Interior Features Cable TV Available, Decorative Lighting, Granite Counters, High Speed Internet Available, Kitchen Island, Pantry, Vaulted Ceiling(s), Walk-In Closet(s)
Heating Central
Cooling Ceiling Fan(s), Central Air
Flooring Engineered Wood, Tile
Fireplaces Number 1
Fireplaces Type Living Room, Wood Burning
Appliance Dishwasher, Disposal, Dryer, Electric Cooktop, Electric Oven, Electric Range, Microwave, Refrigerator, Washer
Heat Source Central
Laundry Full Size W/D Area, Dryer Hookup, Washer Hookup
Exterior
Exterior Feature Covered Patio/Porch, Private Yard
Garage Spaces 2.0
Fence Back Yard, Fenced, Wood
Utilities Available City Sewer, City Water
Roof Type Composition
Total Parking Spaces 2
Garage Yes
Building
Story One
Level or Stories One
Structure Type Brick
Schools
Elementary Schools Vaughan
Middle Schools Ford
High Schools Allen
School District Allen Isd
Others
Pets Allowed Yes Pets Allowed, Breed Restrictions, Cats OK, Dogs OK, Number Limit, Size Limit
Restrictions No Livestock,No Smoking,No Sublease,No Waterbeds,Pet Restrictions
Ownership OmniKey Realty PM
Pets Allowed Yes Pets Allowed, Breed Restrictions, Cats OK, Dogs OK, Number Limit, Size Limit
Virtual Tour https://www.propertypanorama.com/instaview/ntreis/21033931






